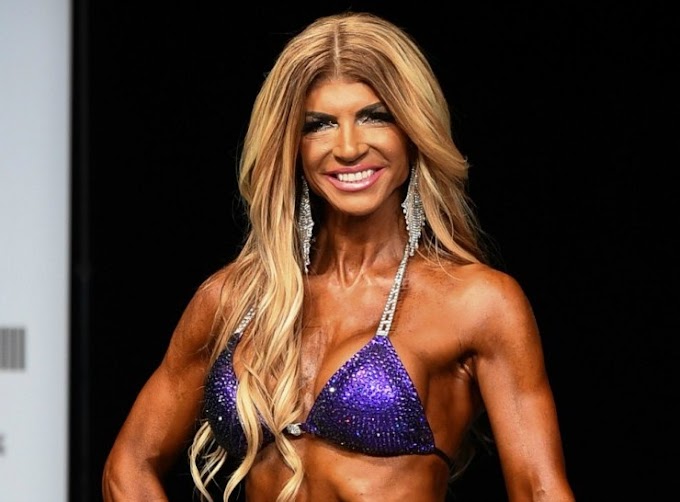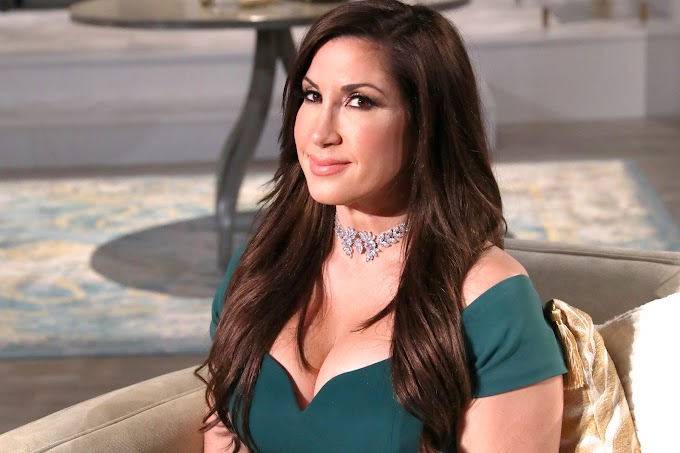Approached by a long driveway that ends at a motor court, the mansion was blends Gothic flourishes with contemporary design elements. Wood-beam cathedral ceilings, ornate ironwork and lancet-style windows are among the architectural details, reports Los Angeles Times.
Photo Credit: Blake Worthington
The publication also reports that beyond the two-story entry, is a voluminous great room with three floor-to-ceiling windows and a massive stone fireplace and hearth. Designed by Carlton Gebbia, the 15,200 square feet of living space also include a formal dining room, a custom bar room, a home theater, a chef's kitchen and a "burlesque room."
The multiroom master suite, among the four bedrooms and seven bathrooms, features two custom dressing rooms. The home was built in 2009, and sits on close to 2 acres of grounds with an outdoor kitchen, a swimming pool and spa and a large grassy field. A subterranean garage has space for six vehicles.
Photo Credit: Blake Worthington
Yawar Charlie and Aaron Kirman of Pacific Union International are the listing agents.
As previous reported, Calrton and David are in the process of divorcing after nearly 20 years of marriage. The former couple has three children together — Destiny, 15, Mysteri, 13, and Cross, 6.
Photo Credit: Bravo















